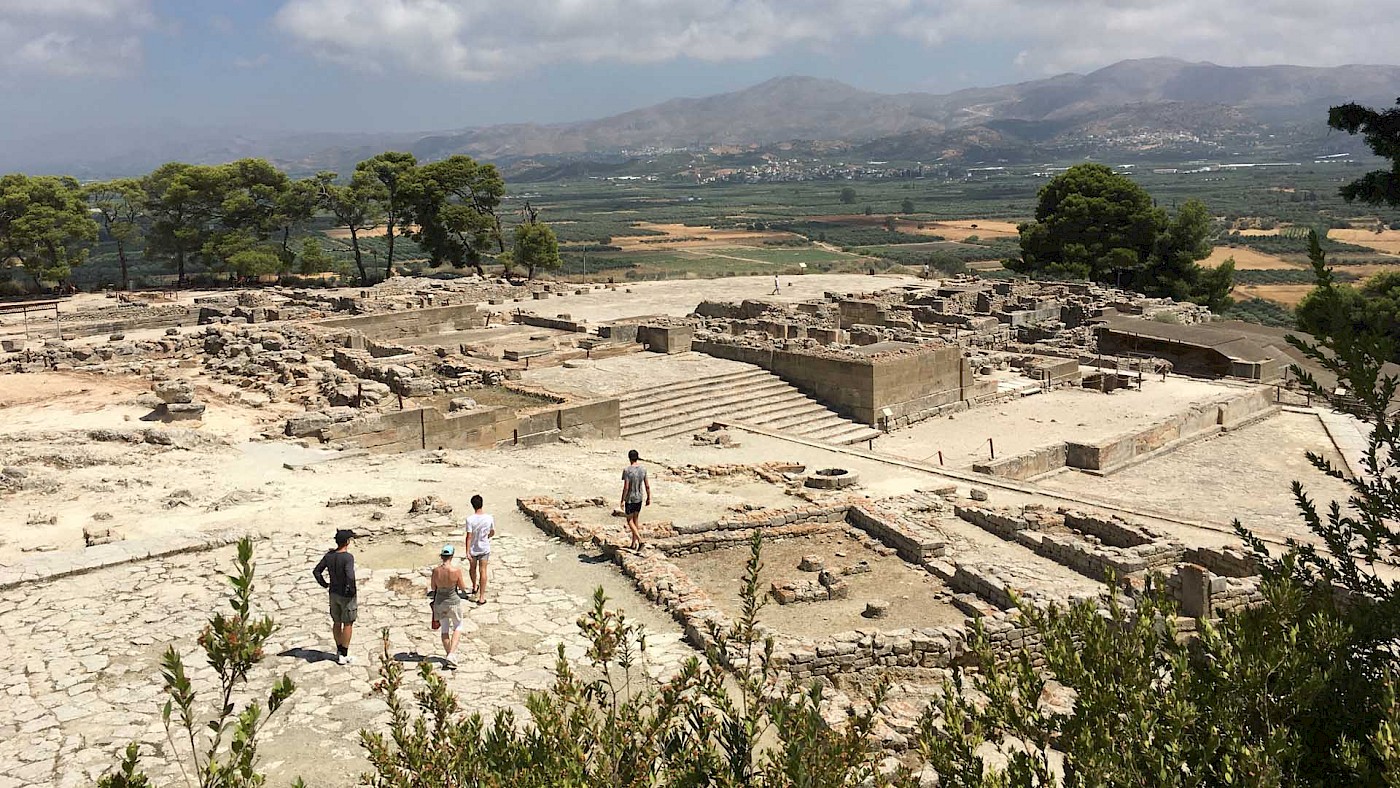When Arthur Evans discovered the remains of a large building complex at Knossos, this naturally spurred on others to try and excavate similar places elsewhere on the island. One of the earliest candidates was a hill already identified in the mid-nineteenth century as ancient Phaistos, known then as Kastri. The name pa-i-to is also encountered in Linear B tablets from Knossos; the name is almost certainly Minoan.
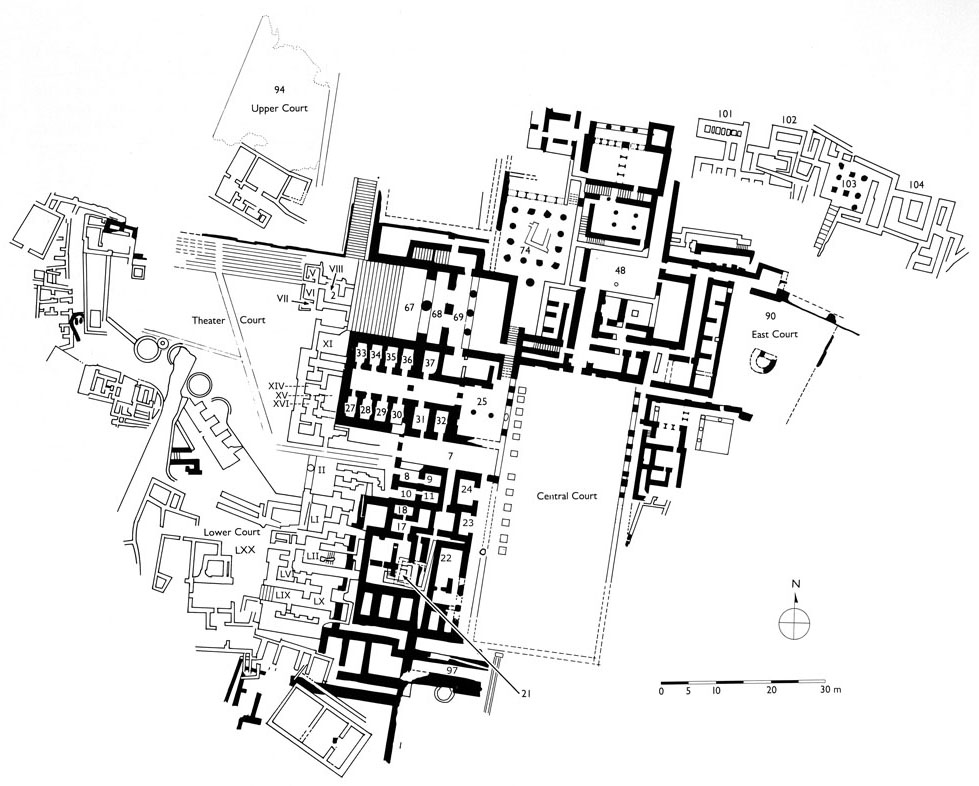
The site is located on the Messara Plain, a particularly fertile area on the island, used extensively for agriculture and husbandry (especially sheep). The site features three hills, with the remains of the Minoan “palace” located on the easternmost and also lowest of these three hills (ca. 97.10 m).
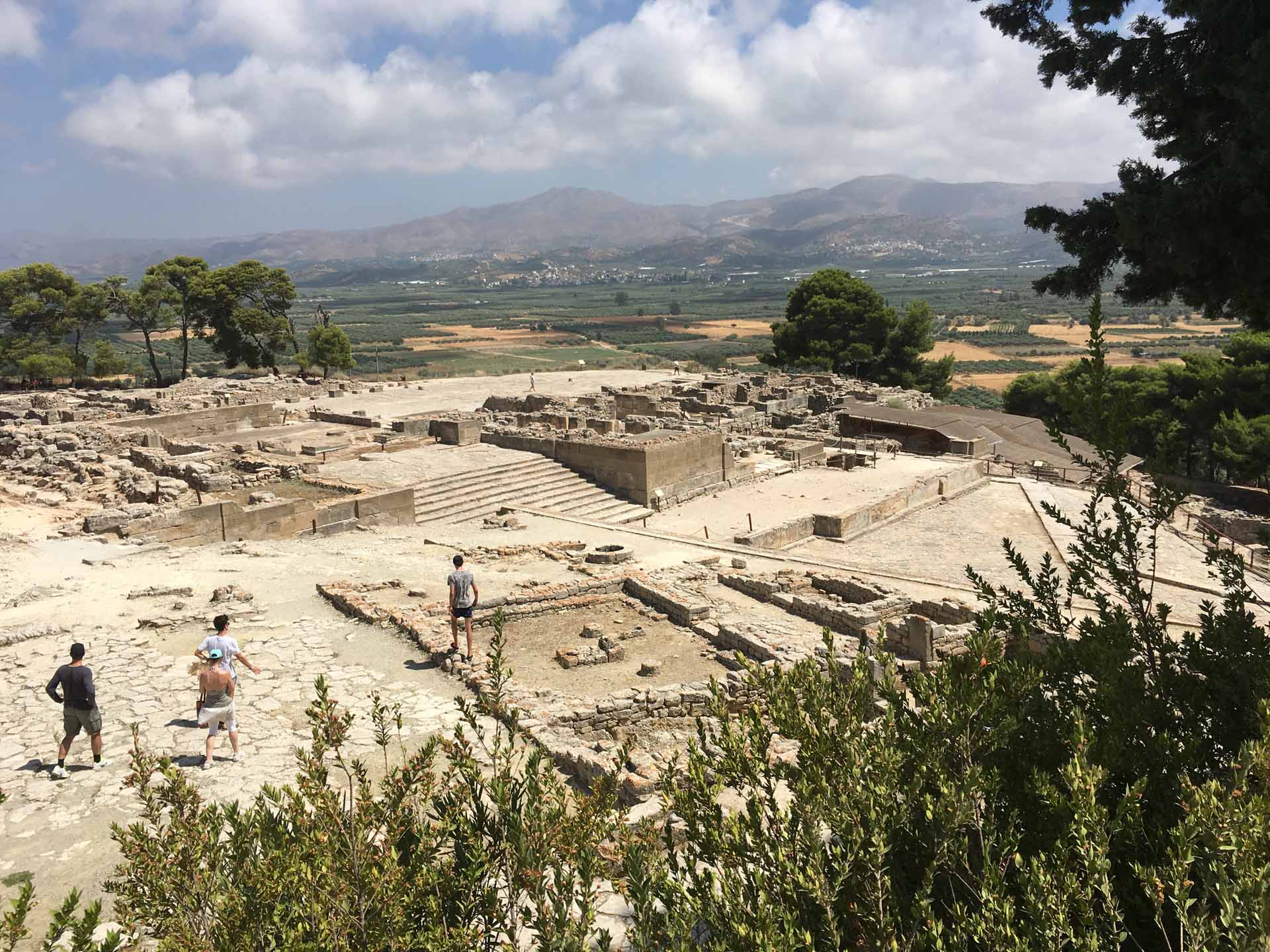
To the north runs the river Geropotamos, which also passes by Agia Traida (about which more in a future article), and empties into the Libyan Sea. Phaistos was excavated by Italian archaeologists from 1900 to 1909, 1928 to 1936, between 1950 and 1967, and again, on and off, since 2000 (La Rosa 2010, p. 582). As an aside, each of the four largest Minoan palaces has been excavated by representatives of different countries: Knossos by the British, Phaistos by the Italians, Malia by the French, and Zakros by the Greeks.
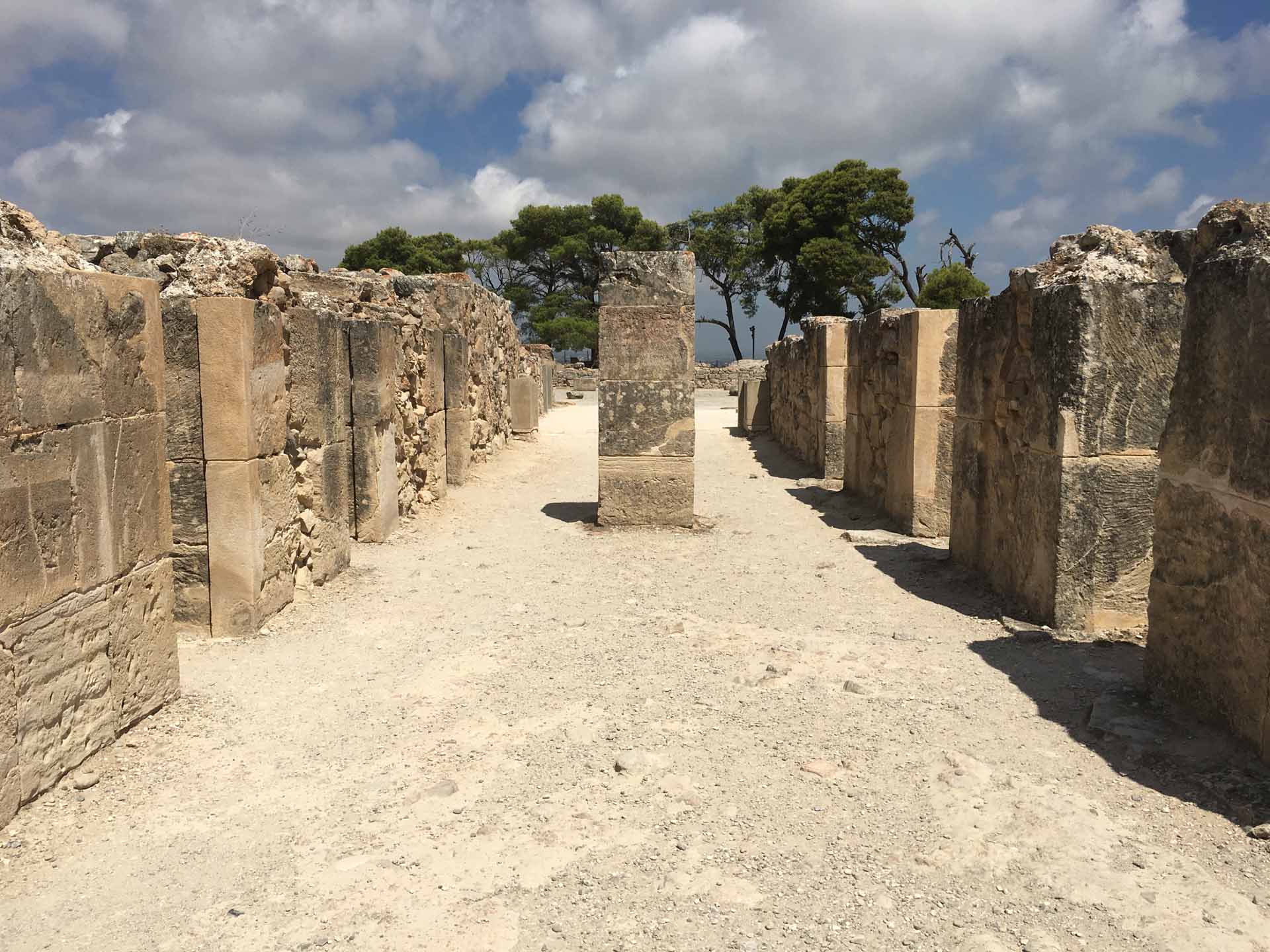
The lowest of the hills is also the least defensible: the Minoans built the complexes referred to as “palaces” in places where military concerns seem, at best, secondary. Knossos, after all, is located in what is essentially a deep bowl. In contrast, the Mycenaean palaces on mainland Greece are always located in defensible, strategic locations. The difference can perhaps be explained as resulting from different forms of sociopolitical organization. As Dimitri Nakassis and others summarized it (Nakalis et al. 2010, p. 240; to be read alongside the contributions in Pullen 2010 and cf. La Rose 2010, p. 588):
One major axis of difference between Minoan (Protopalatial and Neopalatial) and Mycenaean states is that Minoan states pursued group-oriented, “corporate” strategies of political rule, whereas Mycenaean states pursued individualizing “network” strategies […]. Corporate political strategies typically emphasize and encourage group cohesion, deploy ideologies that value knowledge and ritual, and are financed through the production and distribution of staple goods […]. Network political strategies typically allow and promote individual rule and depend on systems of wealth finance […]. That Minoan and Mycenaean states pursued different strategies of political rule is reflected in different architectural plans found at Minoan and Mycenaean palaces.
The palace at Phaistos is second only in size to the complex at Knossos. Archaeological investigations have revealed that during the later Neolithic age (i.e. before ca. 3100 BC), the slopes of the hill were occupied and the top was used for communal feasting. Moving to the Prepalatial age (ca. 3100-1925/1900 BC), the hill appeared to have continued in use as a more or less communal space, including workshops and a cobbled area. The palace was eventually constructed across three terraces (La Rosa 2010, p. 583-585).
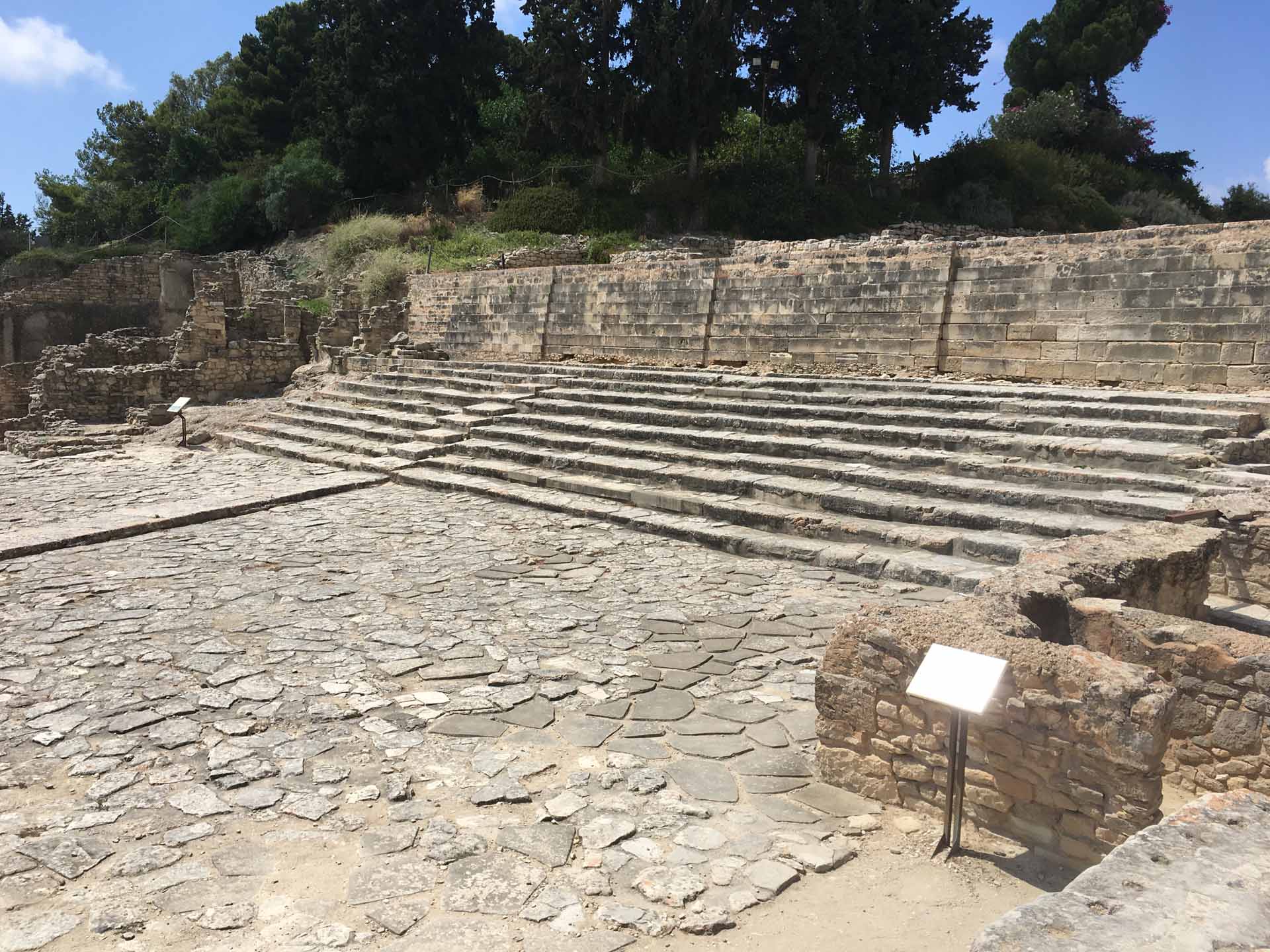
Perhaps the most remarkable feature of the palace at Phaistos is the so-called Theatre Court, located west of the Central Court and separated from the latter by a large number of rooms (especially store rooms). The Theatre Court features rows of seats, each about 24 metres in length, where spectators could have observed rituals or other performances. They offered space for perhaps 400 people. Raised causeways in the court indicate routes that might have been taken during processions.
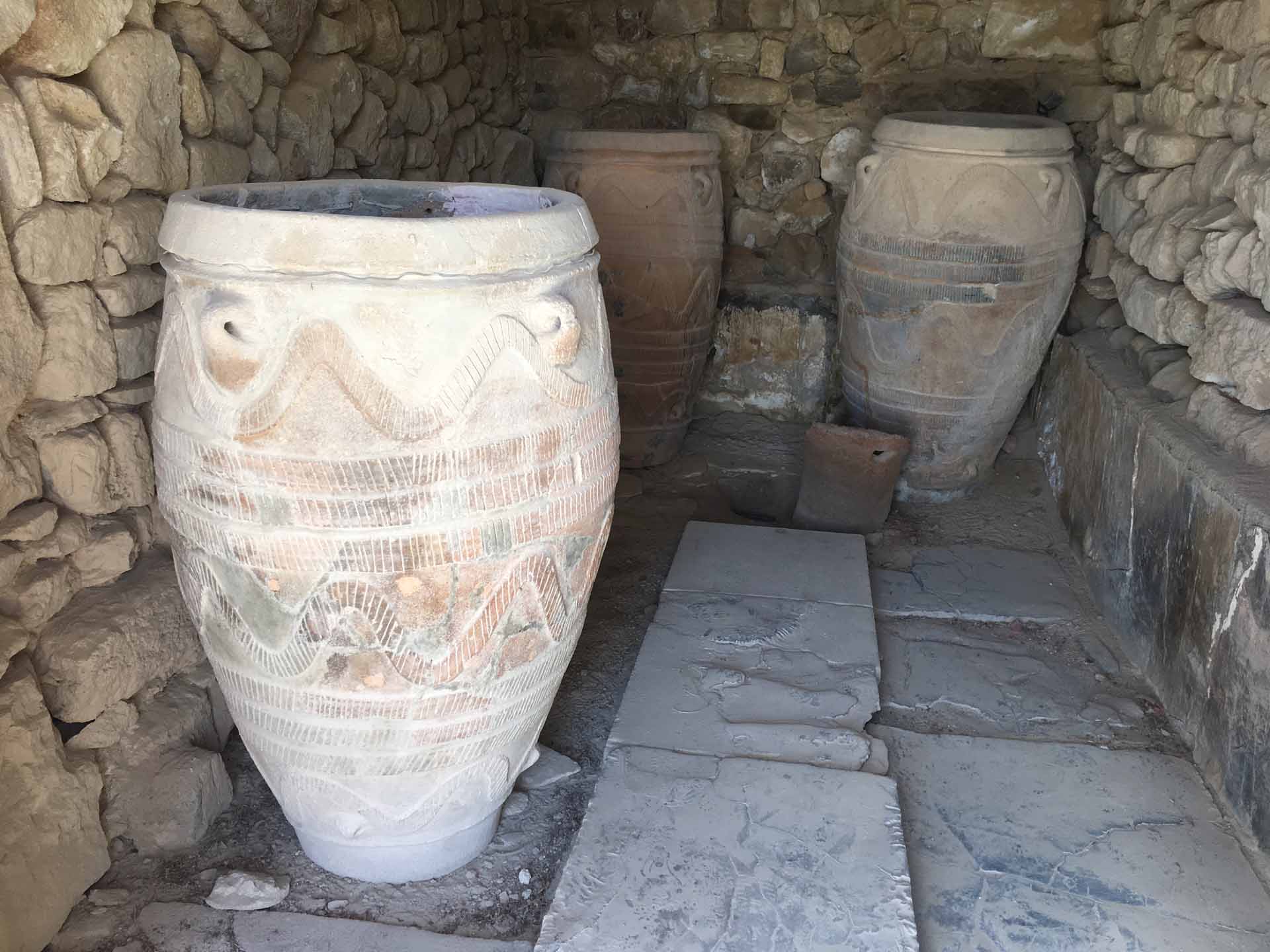
At the southern edge of this court are round kouloures, similar to the ones from Knossos; here, they have been interpreted as the enclosures of sacred trees. (Sacred groves were also a common type of religious site throughout Archaic and Classical Greece.) After the palace was destroyed by earthquakes around 1700 BC, the kouloures were probably filled in, and the palace restored and partially rebuilt (La Rose 2010, pp. 587, with references, 589).
A new building was constructed in the north during the Middle Minoan IIIA period. Here, the famous Phaistos Disk was unearthed, which is currently on display at the Archaeological Museum of Iraklion. It’s a clay disk with symbols pressed into it and therefore the earliest known example of moveable type. But I’ll write about it in more detail in a separate article to be published later this week.
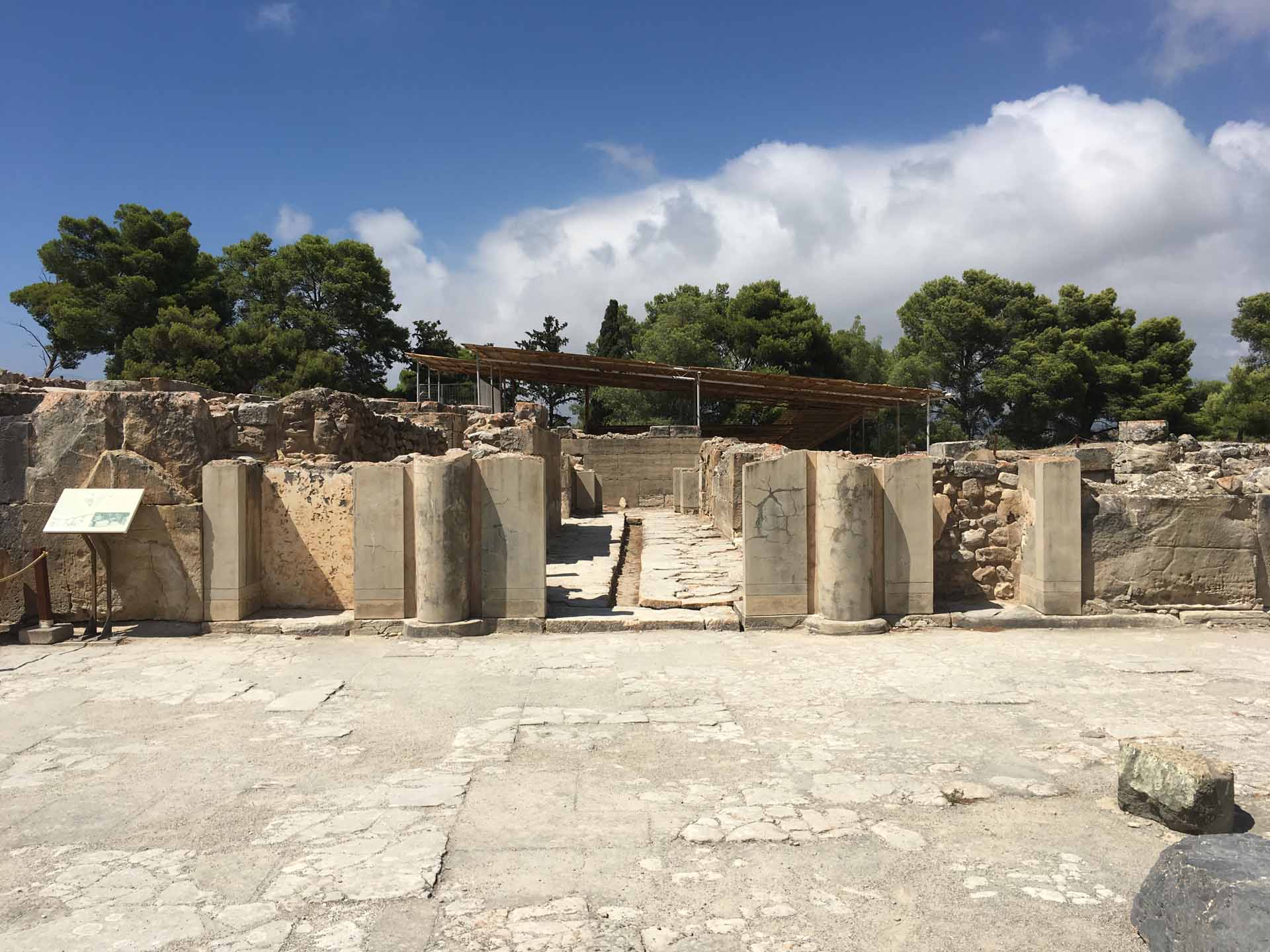
Another earthquake wreaked havoc toward the end of Middle Minoan IIIA, after which the palace was apparently abandoned for about 150 years (ca. 1650-1500 BC), with its place perhaps usurped by the Royal Villa constructed at Agia Triada around this time.
The palace was partially rebuilt during Late Minoan IB, or towards the end of the Second Palace or Neopalatial Period (see the chronology here), with the Theatral Court’s paving raised so that only the top three or four steps were still visible. The new palace nevertheless existed only for a brief period of time, perhaps fifty years or so, before it was struck again by an earthquake and destroyed by fire.
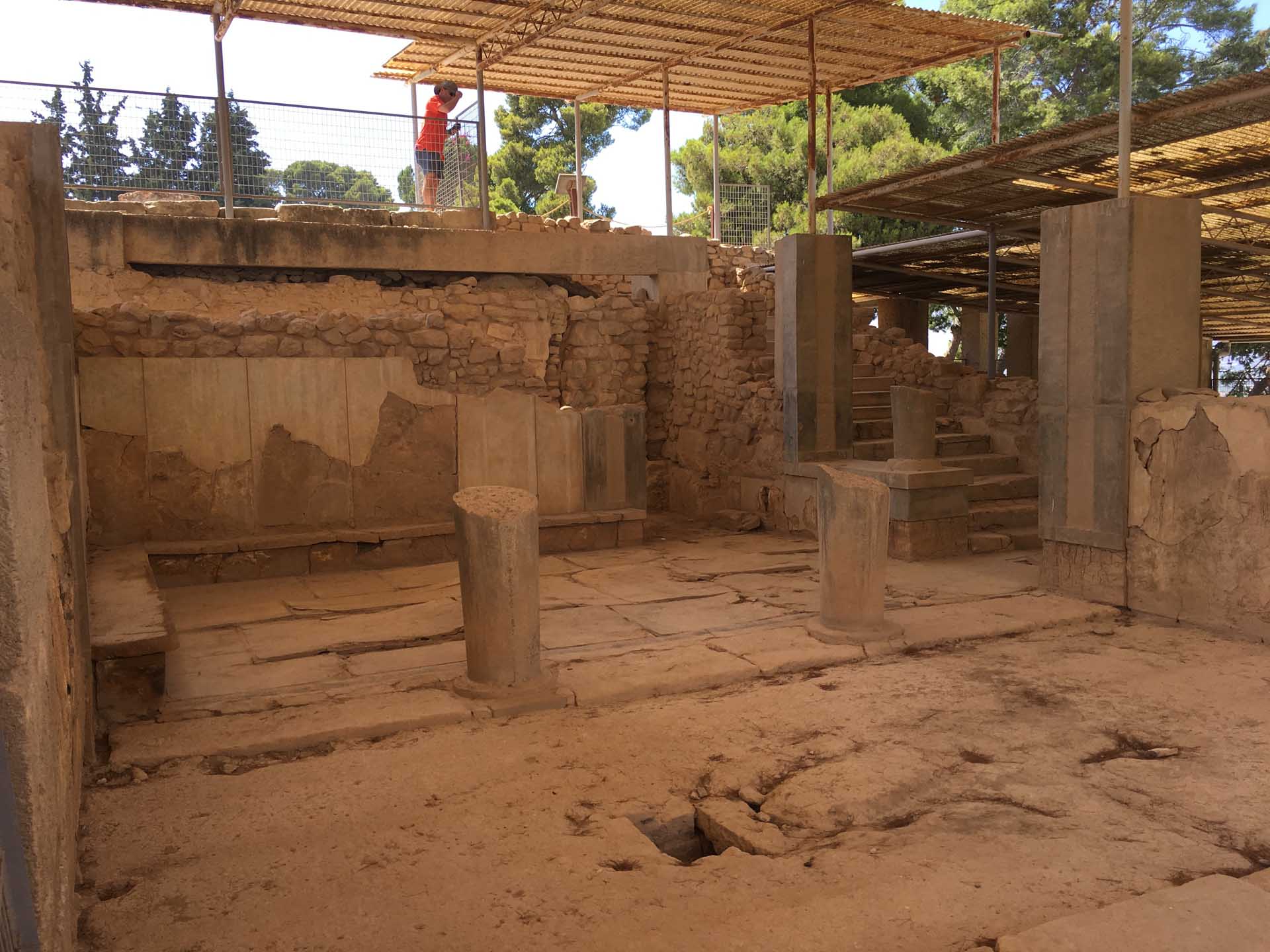
The archaeological site of Phaistos can be reached via public transport, but the easiest way to get there is by car. The site doesn’t take long to visit; a couple of hours is usually sufficient, so that there is time to visit other sites nearby, including Agia Triada (to the northeast), Kommos (located further west, on the coast), and Gortyna (further east).
Further reading
- Eric Cline (ed.), The Oxford Handbook of the Bronze Age Aegean (2010).
- Costis Davaras, Phaistos, Hagia Triada, Gortyn: Brief Illustrated Archaeological Guide (2018).
- Vincenzo la Rosa, “Phaistos”, in: Cline 2010, pp. 582-595.
- Dimitri Nakassis, Michael L. Galaty, William A. Parkins, “State and society”, in: Cline 2010, pp. 239-250.
- Daniel J. Pullen (ed.), Political Economies of the Aegean Bronze Age: Papers from the Langford Conference, Florida State University, Tallahassee, 22–24 February 2007 (2010).
